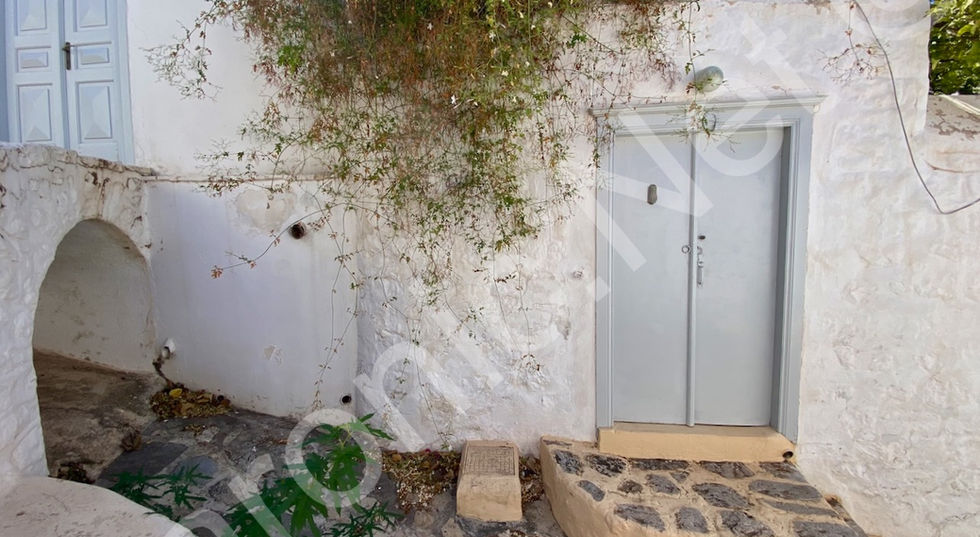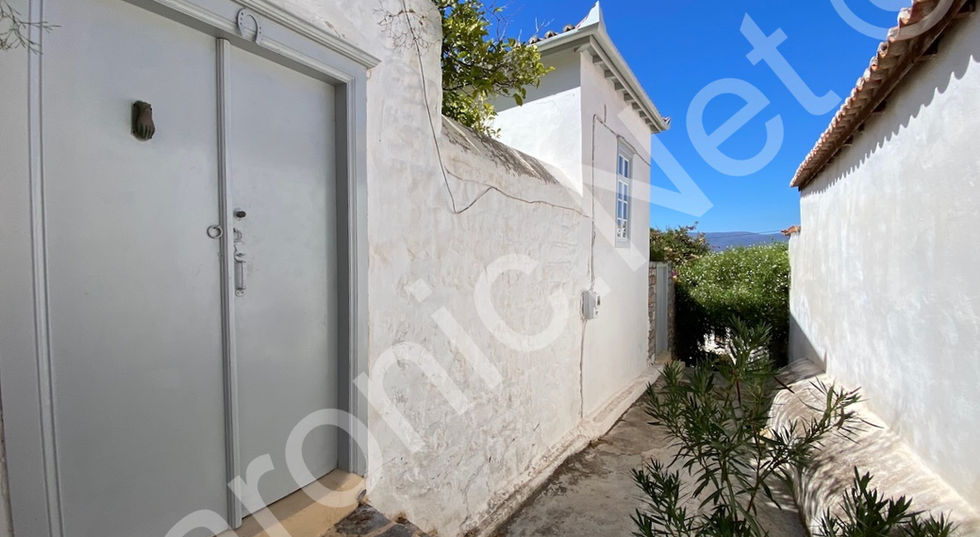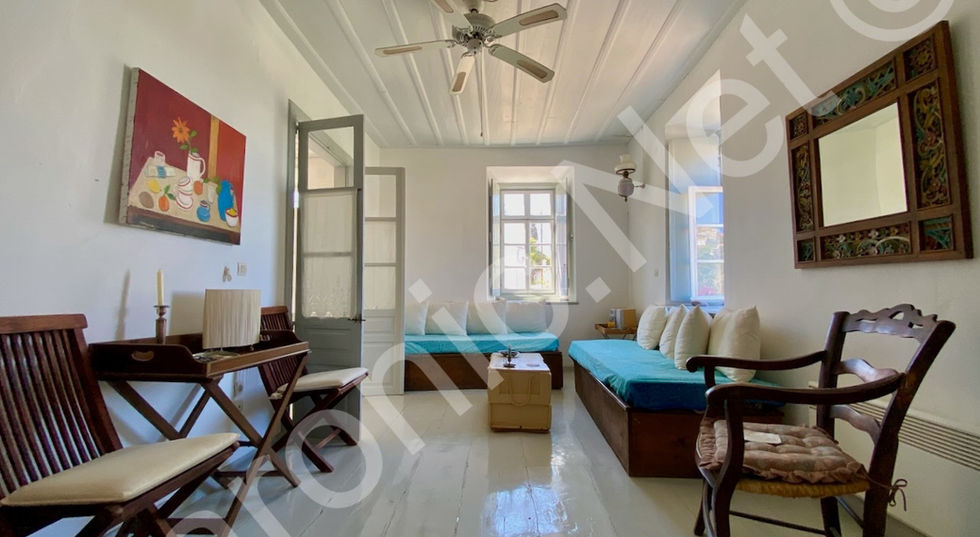Athina House, Hydra
Residential property for sale
Hydra Island, Greece
€1,200,000

SOLE AGENT - Sweet, calm, characterful 20th Century house with lots of charm, in a quiet Kamini neighbourhood, easy walk to the beach.

East side elevation

Courtyard from street door

View towards sea from garden

East side elevation
Real Estate Description
Dating from 1923, so pre-electrical A/C, this is a beautiful example of 20th Century, graceful but easy living architecture, designed to be comfortable and adaptable to suit both summer and winter seasons.
The thick stone walls, deep window sills and internal wooden shutters aesthetically add character, but essentially are practical & effective natural measures incorporated by the original builders to insulate homes to keep them cool in the summer and snug in winter.
With two bedrooms, one on each level, accommodating extra guests isn't a problem because the large sitting room is set up as a third bedroom as well.
The house is arranged in a horseshoe around a large, very private entrance courtyard. The property also has a large lower garden as well as a flat roof terrace.
Athina House is a well-arranged, year-round home that can be lived in and comfortably enjoyed as it is. But buyers will find plenty of ways to adapt or tweak it to suit their specific needs and add their own taste.
Without obligation but to verify your ID, please login or sign up here to access my full survey description, all photos, video, location map, plans, and full technical details. You also need to be logged in to request a viewing.
Enter Confidential Password
The password you have entered is incorrect. Please try again.
Reference:
Location:
Sub-location:
Digital ID:
Readiness Score:
HD220925
Hydra Island, Greece
Kamini
Applied For
-/-
Eligible for Greek Golden Visa:
Yes
Living space:
Plot size:
Floors:
Bedrooms:
Bathrooms:
Condition:
142 m2
237 m2
2
3
1
Good
From the top street entrance, next to a little bridge. the door opens to a very private courtyard in the centre of the house. Below the entrance there is the first of two freshwater cisternas. The street side of the courtyard is planted with lemon trees. The house forms a horseshoe shape around the courtyard, each side having double entrance doors off the courtyard.
Taking the main hall entrance (as in the video), this space is ideal for a home study or work area, so long as you aren't distracted by the view from the window! Above the door to bedroom 1, you will see the 'Icon Stop'.
Bedroom 1 is light and airy with high wooden ceiling and three windows.
Across the hall from bedroom 1, you walk into what is currently used as a large sitting room (which also connects through double doors to the central room). Currently, this sitting room is set up with 2 single beds so it can be used as a third bedroom.
The central room, joins the south and north sides of the house together (see my hand drawn plan at the end of the main gallery). It acts as a cross road within the house. This room can be entered from the middle double doors off the entrance courtyard, then opens to the sitting room (bed 3) to the right or the kitchen to the left. Opposite the doors from the courtyard, there's a back door and a trap door to conceal steps down to bedroom 2 (garden level). This room is currently being used as a small sitting room.
The kitchen is traditionally laid out with attractive cupboards and plate racks along the back wall. The oven in the corner under the chimney hood is a gas oven and hob. The gas bottles are connected to the storage area outside under the stone stairs to the roof terrace. Rather than a large modern fridge/freezer, the seller has opted for two under-the-counter fridges. And the shallow stone sink in the recessed window has a cupboard built in under it.
An internal door, with a step, opens to a short hall, passing a separate WC before opening up into the shower room. Both the WC and shower-cubicle have skylights (from the flat roof above). Double doors open to the entrance courtyard (so it is possible for someone to leave bedroom 1 in the night to use the WC by crossing the courtyard rather than disturb anyone sleeping in the sitting room (bed 3). Below the stone floor of the shower room, there is a 2nd cisterna. The wellhead, drain pipe and the exchange box are features in this very attractive room. There is a hand basin set in a very large under-unit, which conceals the washing machine.
The outside areas are accessed via the lower garden street entrance or via the back door from the central room which opens midway in the west side elevation. Steps lead up from the central back door to the roof terrace or down to the lower garden.
Going down the external stairs from the central room, the path opens to the terrace and lower garden. From here, double doors open to Bedroom 2 which is semi-subterranean. The floor in the room was lowered in 2000 and covered with wooden planks so it still feels authentic but makes the room comfortable for taller people. Behind the bed there is the wooden ladder/steps that lead up to the central room with its traditional trap door. In the corner next to the garden entrance of this bedroom, there is an opening with wooden doors that conceal the 1.5m crawl space under the oldest part of the house ,which provides access to maintain the flooring of the upper level and, of course, is a super storage space for garden furniture etc.
The garden below the terrace has a few well-established trees and shrubs. And with its own street entrance, it means that anyone using the garden-level bedroom can come and go without disturbing anyone sleeping in the main house.
Walking back up the side steps, passing the central room, you continue up to the roof terrace and the best views. The flat roof covers 2 of the 3 sides of the property and looks over the roof of the lower part of the house or down into the courtyard. This terrace would benefit from trellising fitted to the rear wall for privacy between the neighbouring house behind. The view is orientated north, so you have full sun on the terrace all day and pretty views east to west overlooking the village and sea at Kamini harbour and across to the mainland Peloponnese.
Summary Points
Detached
1.5 levels (North elevation 2 floors, South elevation 1 floor)
Orientation North so 180-degree east to west views towards Kamini harbour.
Horseshoe shape around private entrance courtyard
2 Street entrances (1 to courtyard, 1 to lower garden)
Plot: 237.75 m2
Top (main) floor: 91.70 m2
Lower (garden) level: 51.24 m2
Total living space: 142.94 m2
2 freshwater cisternas
(Measurements to be confirmed once Digital ID plans are drawn)
2 bedrooms (possibly 3)
1 shower room (and washing machine) with separate WC
2 living rooms (1 could easily be 3rd bedroom)
1 Kitchen
Enormous storage area under floor of top level sitting room, accessed via ground level bedroom
Features
High, painted, wood ceilings throughout
Painted wood flooring to oldest part of the house (bed 1, hall, sitting and central rooms). Access for maintenance via under floor storage off bedroom 3.
Internal wooden ladder/stairs from central room to bedroom 2
External stairs to lower garden and private garden entrance to bedroom 2.
Neat, electric panel heaters throughout for winter use.
In perfect lock up and leave condition ready to move straight into.
Attractive lower garden for afternoon sun.
Neighbourhood
This is a quiet area of Kamini, with mostly Hydriot residential homes surrounding the house.
It's only a short walk down well-made steps the the Kamini valley floor where you will find the Pirofani Restaurant and Kam-In cafe/bar. Then a little bit further along the level road to Kamini Harbour. From here it's left another 100 meters to the beach or right to go along the coast road into Hydra harbour. Alternatively, if you want to get into the main town quickly, exit the house, taking the level route passing the infant school at Four Corners, then down the main thoroughfare of Lignou Street.
Utilities & Technical
The property is connected to the town mains supply for:
Electricity
Water (desalinated)
Sewage
Unusually, the hot water supply for this house is heated by gas. The oven and hob in the kitchen is also gas. This means that electricity consumption is very low. The gas bottles are stored outside in a purpose-made area under the external stone stairs to the roof terrace. The gas bottles are filled with propane gas and are readily available to exchange when empty at both the Four Corners and Gavrilis shops nearby.
The electricity in the house is fully compliant single-phase. Please note that the fuse box has extra fuses.
EPC rating is D (TBC)
The 2 freshwater cisternas are not connected to the house. The first is under the entrance courtyard with the wellhead to the corner. The second is under the shower room with the wellhead inside the shower room.
There is a sole seller with a title dated 1999.
The planning permit was obtained in 2000 for the most recent work.
Observations
This is a rare property that was renovated in 2000-2005 but the owner was careful to retain as much of the character as possible so it still feels like a real Hydra house from the previous century.
The house is being sold fully furnished and is 100% functioning and well-maintained. So you can easily move in and live with it exactly as it is. But there's still plenty that a new owner could modify and enhance to make the place their own.

























_edited_edited.png)