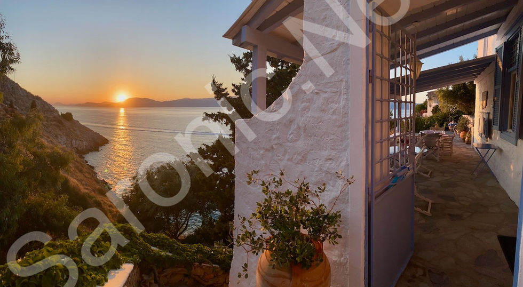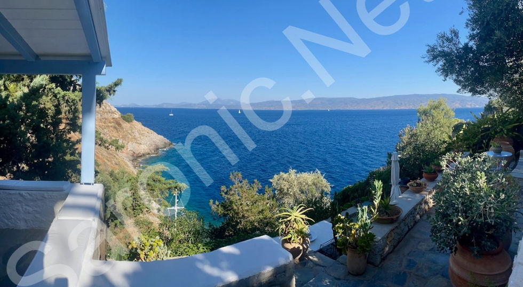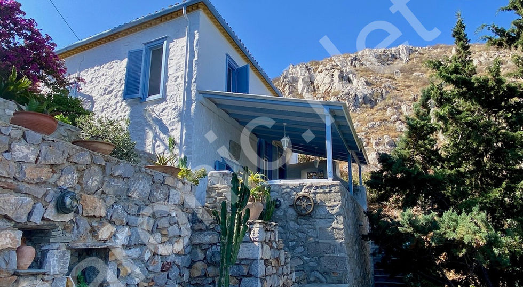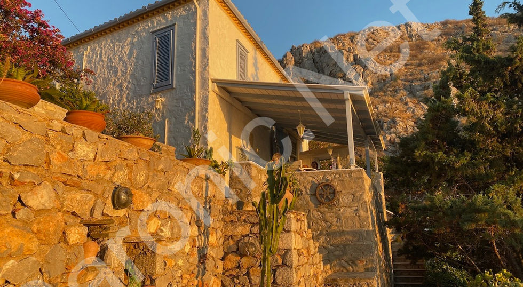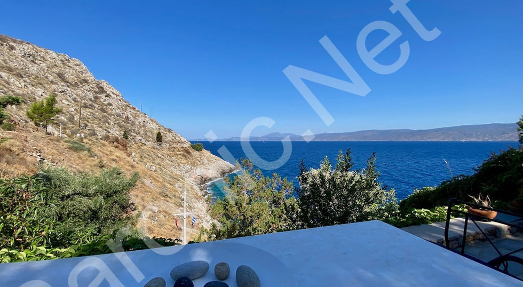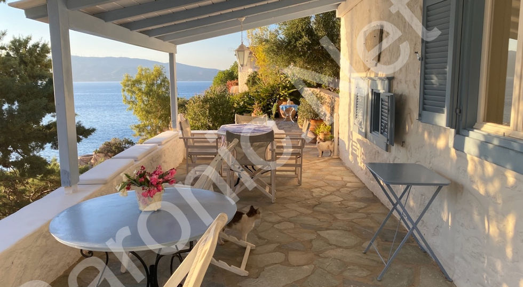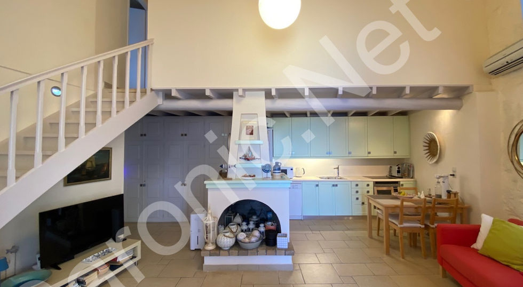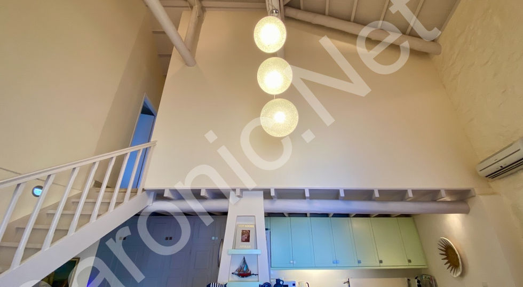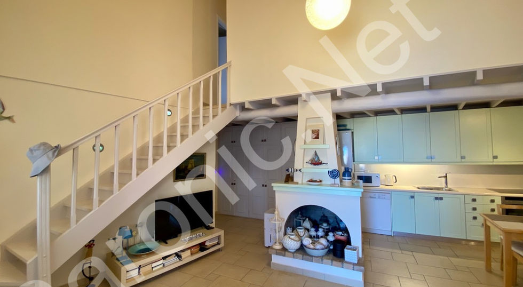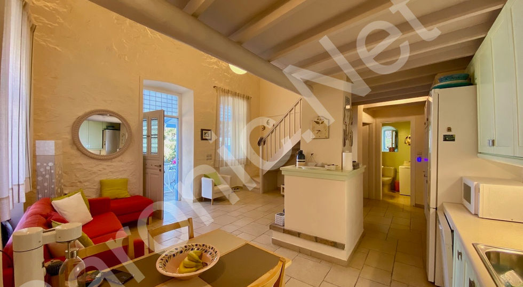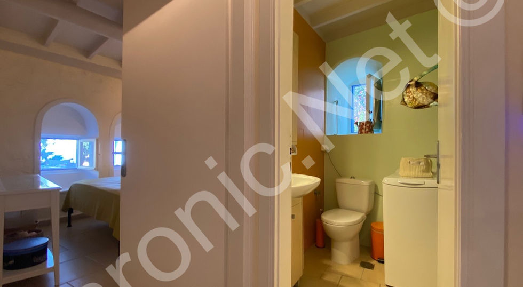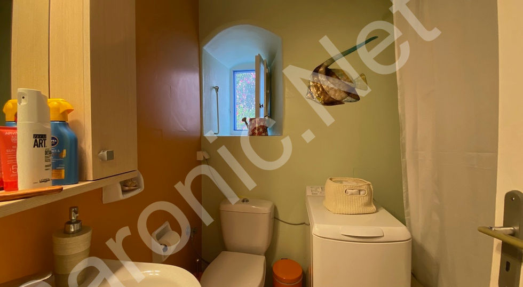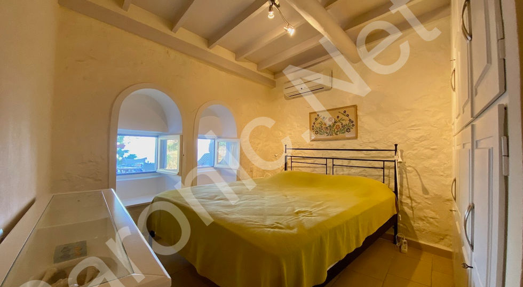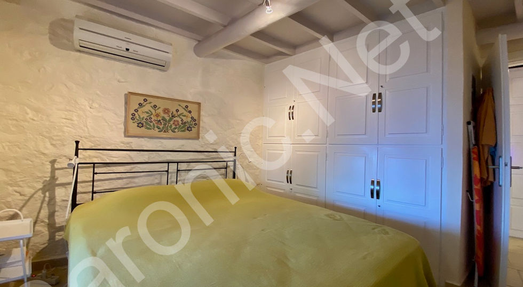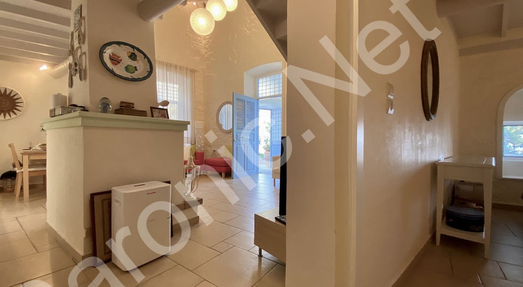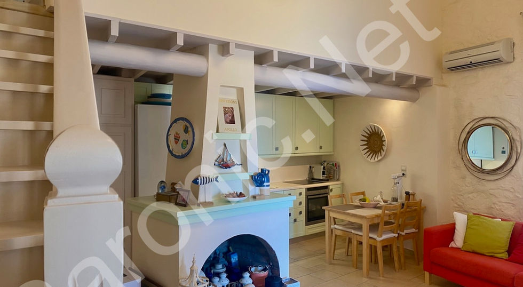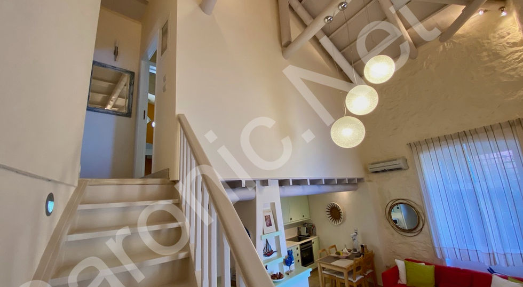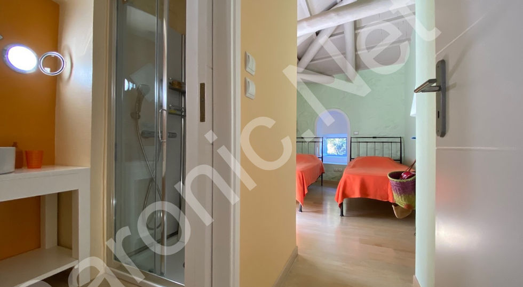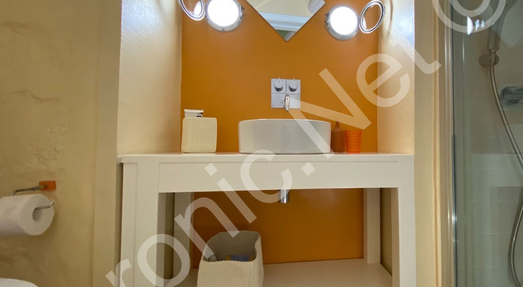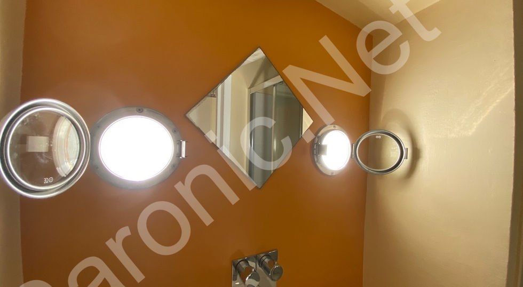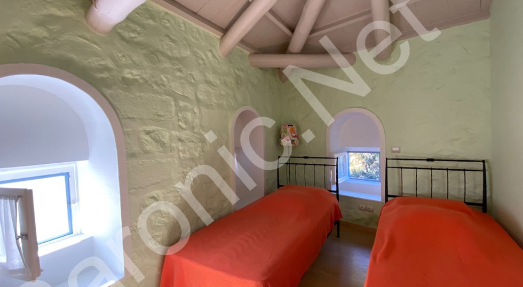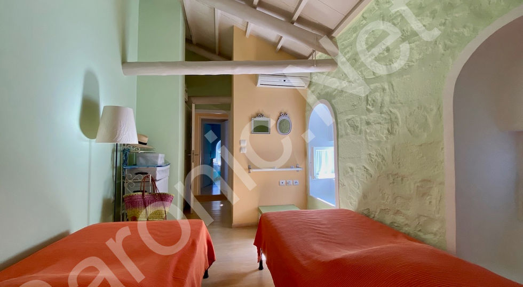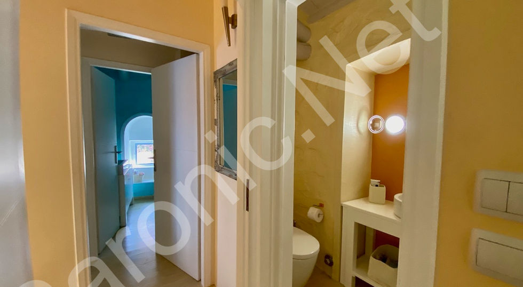Cliffhanger House, Hydra
Residential property for sale
Hydra Island, Greece
On Request
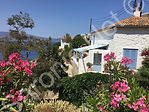
Close to the sea, this traditional cottage hides a very unique interior that is more spacious than expected. It also has direct access to a small beach and boat jetty.
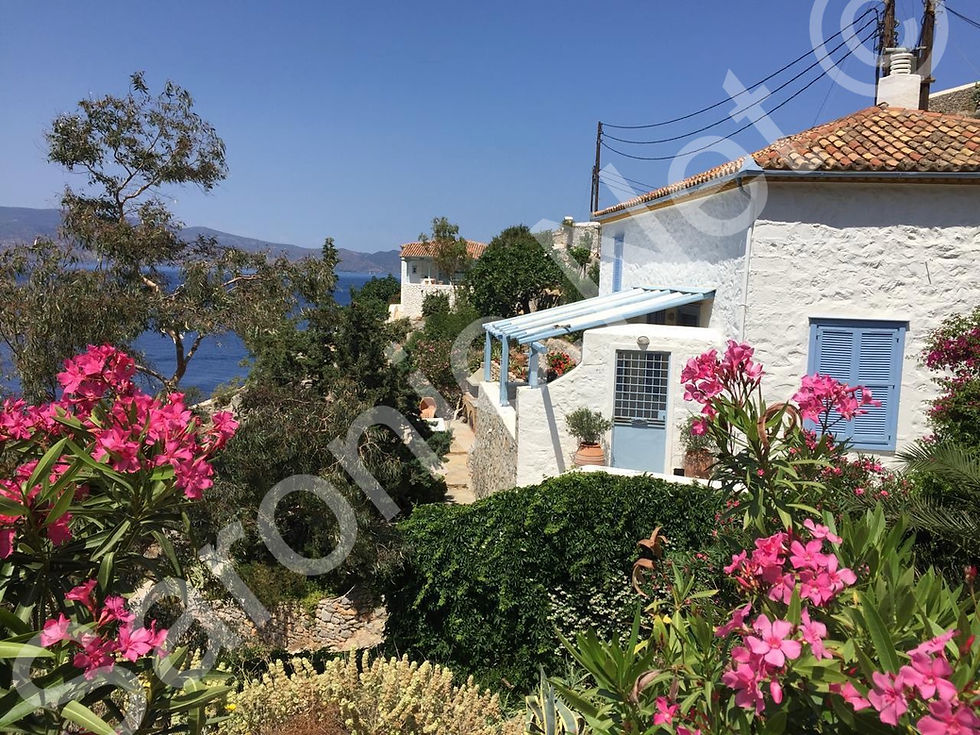
Side entrance
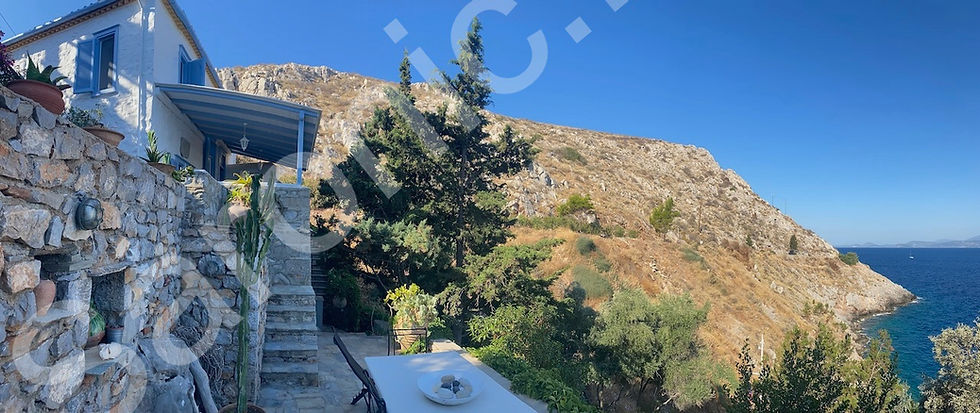
Sea facing elevation from dining terrace
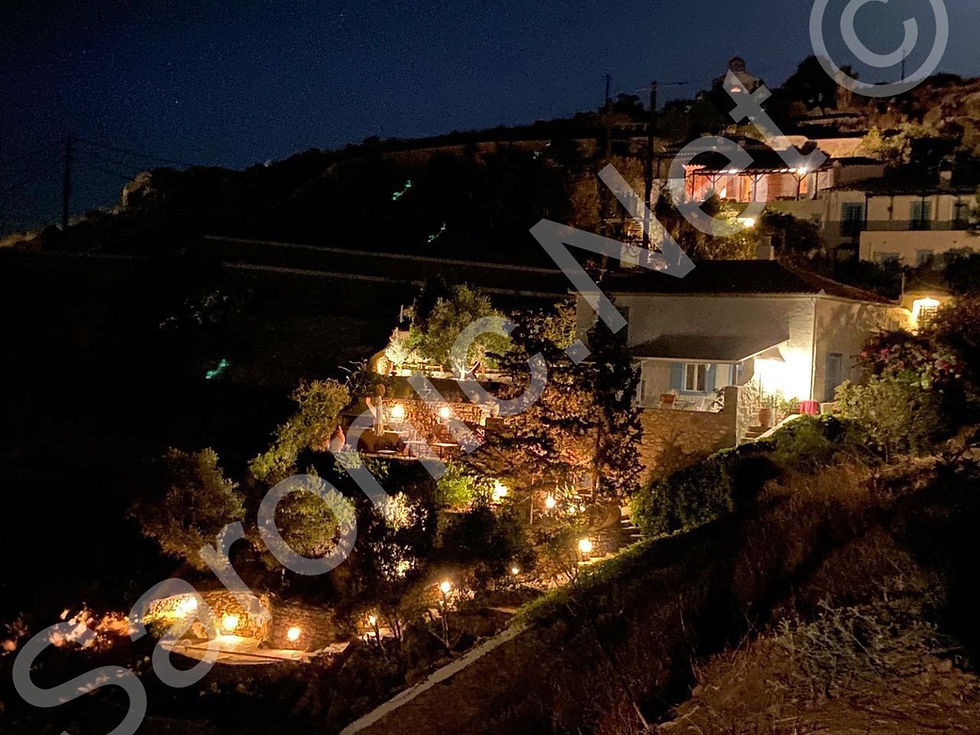
Ample outside lighting

Side entrance
Real Estate Description
This is a rare opportunity to buy an idyllic Hydra home that's utterly unique on the island. I've called it Cliffhanger because it sits at the top of a terraced cliff garden with a path that zig-zags all the way down to a small beach and jetty where you can tie up a small boat. The house is a charming, well-proportioned, classic Hydra stone building with a large sea-facing pergola-covered terrace where you can watch the stunning sunsets.
But the charming, traditional appearance of the exterior hides a surprise inside!
Without obligation but to verify your ID, please login or sign up here to access my full survey description, all photos, video, location map, plans, and full technical details.
Enter Confidential Password
The password you have entered is incorrect. Please try again.
Reference:
Location:
Sub-location:
Digital ID:
Readiness Score:
HD030725
Hydra Island, Greece
East of Hydra
Yes
9/15
Eligible for Greek Golden Visa:
No
Living space:
Plot size:
Floors:
Bedrooms:
Bathrooms:
Condition:
106 m2
500 m2
2
3
3
Immaculate
Walking into the house from the traditional (and gorgeous) main entrance terrace, makes you feel as though you've entered a different house. The interior is a design triumph of modern sleekness that presents you with a lofty, spacious and airy living space that creatively blends itself with the traditional look and feel of the exterior superbly. The interior layout makes the most of about 100m of internal space with 3 bedroom suites and living space with lots of room to move around, in a way that makes you feel the house is double its size inside.
The house is located in the tiny area known as Ag. Fotini on the road going east from Hydra harbour, just after the landmark Jeff Koons Sundial. It's an easy, short ten-minute walk from the disembarkation area of the port along the level road with none of Hydra's notorious steps. The back of the house is just off the road with a gate into the garden and top terrace. The top storage rooms and terrace act as a buffer against any noise from the road and also provides privacy.
From the main sea-facing, covered terrace, the house opens to a surprisingly lofty living space that reaches up two floor levels to the open rafters. There is a very well-equipped kitchen along the back wall with an impressive range of cupboards for storage. The fireplace and chimney are off-centre in the living room, making the ground floor feel even more spacious, easy to move around and rearrange furniture. Off to one side, behind the staircase, there is the first of three double bedrooms with a bathroom.
The stairs to the top floor lead to the second and third bedrooms, each with shower rooms.
What will strike you about the interior of this house is how well designed the layout is to make optimum use of the space. The attention to detail is impressive, and the flow from one area of the house to another feels as though you are walking through a much larger property. The feeling of spaciousness is further enhanced with excellent lighting and perfectly positioned windows.
While the interior is most unusual for Hydra, many traditional touches abound but with a modern twist.
This property is as close to the sea as you can find on Hydra. It has the benefit of a large garden with well-planted terraces down to a sunbathing terrace, where you can see in the photos has a flag pole. The flag pole marks the boundary of the plot. But further steps continue down across public land to a small beach and jetty where you could tie up a small boat or catch a water taxi.
Between the road and the back of the house, there is a courtyard with two storage rooms. Off the main entrance terrace, there's an outdoor cooking area with a traditional oven/BBQ and another terrace which is currently used for outdoor dining.
Summary Points
Ground Floor - 66 m2
Open plan living room
Fully fitted galley kitchen
1 double bedroom
1 bathroom with bath and shower over
Internal wooden stairs
First Floor - 33 m2
2 double bedrooms
2 shower rooms
Outside Storage - 7 m2
5 terraces
Terraced gardens down to sunbathing terrace marked with flagpole
Private access to small beach and boat jetty
Features
Perfect move-in-tomorrow condition
Free-standing fireplace and chimney
Lofty, airy, spacious
Living room; open from the ground floor to roof rafters
Air-conditioning throughout
Ample built-in cupboards for storage
Fully fitted kitchen with built-in appliances
Internet ready
Bedrooms arranged as three suites (each with a door to a small entrance, then 2 doors, one for the bedroom and one for that bedroom's bathroom)
Mix of stone and wooden flooring
Recessed lighting
External, louvre shutters
Windows with fitted flyscreens
Built in dining terrace outdoor oven/BBQ
Well planted terraces with fruit and Mediterranean, drought resistant shrubs
Private access to small beach and boat jetty
Stunning unhindered sea and sunset views
Neighbourhood
Ag. Fotini is a small hamlet of 5 properties on the road heading east from Hydra harbour on the coast road. The area takes its name from the little church at the top of the hill. It's approximately 1.2km from the town along a level road. The Cliffhanger House for sale is the first one to be reached just after the iconic Jeff Koons sundial.
Unknown to tourists and the public in general, these houses in Ag Fotini share public access to the sea via a gap in the trees off the main road, then steps that run outside the high boundary wall of this property. This access is a well-kept secret between the houses in Ag Fotini!
The two apothikis (storage rooms) and large terrace at the top of the property, act as a sound buffer between the house and the road above, so noise from people walking and the occasional municipal lorry passing is not heard.
Access to the house is excellent with all supermarkets offering mule deliveries.
The area is quiet and serene, the only noise you hear are the cicades zithering in the trees and the rustling of the sea as it brushes over the beach stones.
The house is tucked into the corner of the cliff and is well protected from winter north winds.
Utilities & Technical
The house is connected to the town mains supply for electricity and water.
Currently, the sewage & waste water, is expelled to a Vothros (cesspit) in the garden. The Municipality will connect the house to the new island-wide sewage treatment plant once it is fully commissioned as part of an ongoing project. Date for this to happen is not fully known.
This area has good internet connection but you will need to have a new line/comms account set up upon completion of contract.
It has 3-phase electricity
Its EPC rating is F.
Around the outside areas, there is ample lighting and hose connection taps.
Observations
This property is a bit of an idyllic dream that I encourage potential buyers to view as soon as possible.
Although it doesn't qualify for a Greek Golden Visa because the built space is less than 120m2, please speak to me if you are interested in the alternative FIP visa if you want to obtain Greek residency to stay for longer than 3 months at a time, if you don't come from the Schengen countries.
The property is realistically priced given it's easy to reach location with no street steps, excellent state of maintenance, three good sized ensuite bedrooms, magnificent outside space, its easy access to not just a beach but also a boat jetty. And of course, there are very few Hydra properties on the sea front with such stunning, unhindered, ever-changing, beautiful west-facing sunset views.
Viewing and extra information
To arrange a viewing or for more information (including plans, more photos, and current length of time to be able to go to contract), please contact me.
_edited_edited.png)


