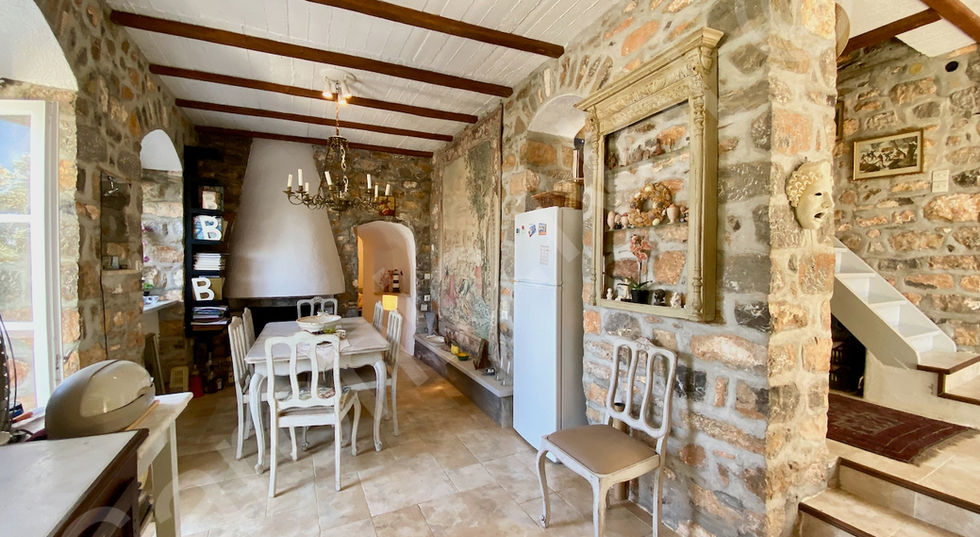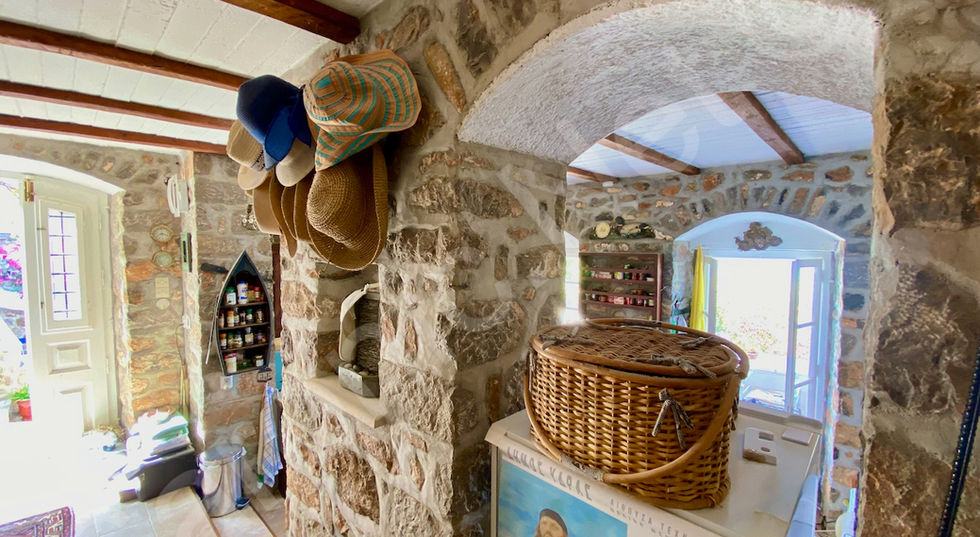Hydra Panoramic, Hydra
Residential property for sale
Hydra Island, Greece
€1,150,000

Immaculate, stone-built real estate for sale on Hydra for comfortable year-round living with a water feature, traditional Virani-style bedroom, and amazing views.




Real Estate Description
Hydra Panoramic is an oasis for anyone seeking a property for sale on Hydra where they can quietly contemplate their next creative projects. Created in 2001 in the traditional style of the island with solid stone walls and abundant natural wood, this prestigious real estate features ten terraces, allowing residents to enjoy stunning views of both sunrise and sunset from various vantage points. The property offers interior space with a virani style, principal bedroom and a living room on the top floor, a small, snug TV/sitting room next to the kitchen/dining room on the ground floor, a garden bedroom next to a utility/bathroom on a lower terrace, and a separate guesthouse across a terrace from the main house.
Without obligation but to verify your ID, please login or sign up here to access my full survey description, all photos, video, location map, plans, and full technical details. You also need to be logged in to request a viewing.
Enter Confidential Password
The password you have entered is incorrect. Please try again.
Reference:
Location:
Sub-location:
Digital ID:
Readiness Score:
HD250624
Hydra Island, Greece
Kiafa
Applied For
-/-
Eligible for Greek Golden Visa:
Yes
Living space:
Plot size:
Floors:
Bedrooms:
Bathrooms:
Condition:
199 m2
497 m2
2
3
3
Move-in-tomorrow
Walking through the north-facing, lower of three entrances, this property for sale on Hydra is organized into three definite built areas. From the lower entrance, you look up over the garden rooms to the front facade of the main two-floor house. Going right, there is the main terrace with a water feature.
Stunning views of both Hydra and Kamini harbors arise in front of you, framed by lush green pine trees. The main double entrance doors open to this primary terrace from the west. Steps cut through dark red mountain stone lead to the breakfast terrace which is shaded from the morning sun.
The ground floor of the main house serves as the property’s interior hub. It offers an open-plan living room with sea views, a hand-crafted, fitted kitchen with a double marble sink, a concealed dishwasher, an electric oven, and a hob. Double doors to the kitchen dining terrace and a traditional fireplace are ideal for cozy winter evenings.
At the far end of the living room, there is a deep entrance cut through the wall of what used to be a cisterna. This quaintly shaped room is used as a TV chill-out room or an extra sleeping area when needed. Behind the living room, off the entrance hall, there is the family bathroom, with a small bath and shower over it, next to wooden stairs to the top floor.
The principal bedroom occupies the entire top floor, designed in the style of a Virani. This traditional room style is used by the principal owner of the house not only as a bedroom but also as a personal living space and office. Currently, this room includes a sitting area and plenty of bookshelves along the solid stone walls. It has wooden flooring and it’s open to the rafters. The bedroom, positioned in the back corner on a raised stone platform one step higher than the rest of the room, allows you to check the weather through the window without getting out of bed.
The Virani room comes with a north, sea-facing Juliet balcony and access to the top-floor terrace. This terrace offers the most tremendous, unobstructed 180° views of the island below, the sea stretching to the mainland, and Dokos Island to the west. From here, you can enjoy the sunrise, but also the spectacular sunset. From the east top terrace, you can walk around the back of the house, passing a sunken garden, and continue up to the third east entrance.
The guest house is a separate, flat-roofed building located to the west of the main house. It can be accessed either from the breakfast terrace or through the main house’s back garden. The studio-style room features a bed platform at one end, with a part of the living space raised and including a small fitted kitchen. The small shower room is off the lower side of the living space. Opposite the entrance, at the far end of the room, the studio opens to its private terrace, shaded by pine trees and set against the backdrop of a disused stone chapel.
The flat roof terrace above the studio is a magnificent place to organize a dinner party. With plenty of wall lights and a sky as your ceiling adorned with twinkling stars, the evening and night-time views are stunning. Based on my personal experience, the roof terrace can comfortably host twenty guests for dinner. And if you want more of a party, there’s an easy flow between terraces for guests to mingle and socialize.
Steps from the roof terrace lead down to the breakfast terrace and easily continue the flow down to the main water-feature terrace. If you enjoy entertaining, hosting a party for around a hundred guests is very doable at this spacious real estate on Hydra. It’s equally practical for accommodating occasional guests while maintaining privacy.
From the breakfast terrace, you can walk to the front elevation to reach the kitchen terrace. The ground floor living room and kitchen of the main house are open to this terrace, making it an ideal spot for family meals when you prefer not to dine indoors. Steps down from the kitchen terrace bring you back to the lower street entrance and the third built area of the property, the garden rooms.
In the lower garden, there is a terrace shaded by pine trees. Here, you’ll find a small bedroom that serves as the garden furniture storage room in winter. Adjacent to it is a bathroom that also functions as a utility room and laundry. At the top of the entrance steps, there is a large outdoor brick-built oven.
Summary Points
3 built areas over 3 levels
3 street entrances
Total of 198.51 m2 (built area for tax/ENFIA purposes)
Total of 183.18 m2 of useable living space
Main building, ground level: 73.03 m2:
Well-equipped ground-floor kitchen/dining room with doors leading to a north-facing breakfast terrace
Unique cosy sitting/TV room with sofabed for extra sleepover guests
Bathroom with a shower over the bath
Wooden stairs from the entrance hall, which features deep wall cupboards for storage
Main building top level: 44.68 m2:
Top floor open-plan Virani-style living room/bedroom with a Juliet balcony and double, glazed-doors to the east-facing terrace
Guest studio, single level: 45.23 m2:
Separate guest studio with a bed/sitting room, shower room, kitchenette, and private courtyard
Garden suite, single level below breakfast terrace of main building: 20.24 m2:
Bedroom 3
Utility and a shower room
Garden storage room (Apothiki) subterranean below main terrace: 15.33 m2:
Walk-in room with good shelving to store garden tools, suitcases, Christmas decorations, etc.
Access to the large freshwater cisterna and pump/equipment used to circulate water to the house or fill from town mains.
Mature trees in a well-established garden surrounding the property
Multiple terraces
Large water feature
Stunning 180° views: from the mountains to the east of Hydra Harbour, across Hydra Town and the harbour, to Kamini Harbour, and over the sea to Dokos Island in the west for spectacular sunsets
Features
Solid 1-meter thick stone walls
4-meter-high upper floor open to rafters
Traditional mix of stone and wooden flooring
Traditional wood-burning fireplace
Hand-crafted wooden fitted kitchen, including built-in electrical appliances
Wi-Fi
Air-conditioning units
Freshwater cisterna
External wooden shutters
3 entrance doors through the high boundary wall
Outside oven
Machine room for water feature (details to be discussed in person)
Neighbourhood
Hydra Panoramic is located in the Kiafa area, where families in the 18th century built their holiday and country homes. This part of Kiafa is closer to upper Kamini, with houses more spread out and not clustered together. While central Kiafa feels fortified, this outlying suburb is more laid back, with each property surrounded by high solid walls that provide privacy rather than a fortified feel.
This property for sale on Hydra is completely private and not overlooked by its few neighbors. The neighbors are a mix of Athenian country and holiday homeowners, a few expat part-time owners, and a few locals. Immediately below the lower wall, the closest house is owned by an expat who is a quiet full-time resident of Hydra. Next to the guest house is an old, disused church. It doesn’t hold services or the annual name day celebration, so the future owner will not be disturbed by ringing bells.
This luxurious real estate on Hydra is located in one of the island’s quietest areas. While you won’t hear much human noise, you will hear noisy yet charming cicadas and a barking dog alerting the neighborhood to a stranger. The serene atmosphere is occasionally interrupted by a couple of mules having a braying contest that will make you think you’ve landed in Jurassic Park. I would be happy to introduce the buyer to the mule owner, who can offer a better local price and is happy to deliver on his way home.
This property for sale is positioned geographically high and nearly on the border of the town. The shortest, most straightforward route from the clock tower in Hydra Harbor to the front entrance to the property is 767m. It’s properly made up of stone steps all the way but with the last 30 meters over an unmade earth path to the lower entrance door.
Utilities & Technical
Main supply for electricity and water
Three traditional “vothros” for sewage disposal
The large freshwater cisterna is located below the main terrace storage room. The cisterna is connected to the town supply to supplement it when rainfall is insufficient to fill the cisterna. A pump is installed to maintain good water pressure within the house.
Observations
Though the house and terraces appear to have been there for decades, they are actually relatively new builds by Hydra standards. The house is very well-built and in excellent structural condition, allowing you to move in immediately without any need for major construction work.
Due to the number of steps from the port, I wouldn’t recommend this house to families with very young children as carrying toddlers up from the town or beach would be backbreaking. However, families with teenagers, especially those who enjoy hiking or spending lazy days around the house, will love it.
The main hiking trail, which extends from Agios Konstantinos to the east, winding along the back of Hydra Town’s valleys, Kamini, and down to the beach at Vlychos, is located just below the house. It’s an easy ten-minute walk to the beach at Vlychos for an average fit person. Above, you’ll find trails leading to Agios Matrona, Profitis Elias, Eros, Limnioniza, and across the Episkopi.
This is a perfect location for quiet, creative contemplation and would suit writers, composers, and artists who will be in a rush to get their brushes out inspired by the most stunning views.

























_edited_edited.png)