SOLD Large Country House, Hydra
Residential property for sale
Hydra Island, Greece
SOLD

This property was sold by Kelsey Edwards in October 2022. If it's the sort of property you are hoping to buy, please don't hesitate to contact me. Regards, Kelsey




Real Estate Description
This is a gorgeous example of a 300-year-old property that's been maintained as it was originally built with just a nod to modernity.
There's a wealth of original features, including deep window sills, wall cupboards, various stone floors, hand-pinched plaster details around the windows, beam & reed insulation and even a classic wooden ceiling in the 'lady's room'. The property is a charming, characterful example of a Greek Island home that's easy and relaxing to live in whatever the time of year.
You'll feel as though a spell has been cast, a throwback to a gentler way of living in harmony with nature from the moment you enter the abundant walled garden. The remnant stones of a ruined second dwelling, hidden under the prolific plumbago, bougainvillaea, jasmine & oleander, have been used to create walls and paths.
Without obligation but to verify your ID, please login or sign up here to access my full survey description, all photos, video, location map, plans, and full technical details. You also need to be logged in to request a viewing.
Enter Confidential Password
The password you have entered is incorrect. Please try again.
Reference:
Location:
Sub-location:
Digital ID:
Readiness Score:
HD070721
Hydra Island, Greece
Above Kamini Harbour
Yes
-/-
Eligible for Greek Golden Visa:
Yes
Living space:
Plot size:
Floors:
Bedrooms:
Bathrooms:
Condition:
245 m2
995 m2
2
4
1
Moderate
Downstairs comprises:
Entrance Hall opening to bedroom 1 and an inner hall. The ceiling is traditional, beam & reed (in need of attention). The window sill is an original, shallow, stone sink.
Bedroom 1 is at the north end of the house. The windows overlook the north entrance door, side path and garden. The ceiling is also beam & reed and will need attention.
The inner hall is currently a formal dining room, with internal stairs to the top floor and open archways to the kitchen on one side and bedroom 2 on the other.
Bedroom 2 has double doors to the entrance terrace and a beautiful wooden ceiling. This lady's room is one of the oldest in the house and features a rare Dokos stone floor. Bedroom 2 interconnects with the 3rd Bedroom.
Bedroom 3 is at the south end of the ground floor and has doors from the south terrace, so you can enter without disturbing anyone sleeping in bedroom 2.
Back to the inner hall, an open, door-width arch leads through to the kitchen. The kitchen has an abundance of wooden cupboards with a modern, built-in oven and hob. There's a glazed, double door(which also allows light in) from the street, so it's easier to receive shopping deliveries. The modern larder fridge freezer snuggly fits into an alcove.
The back of the house on the west side is a later adaptation. It runs from the northwest corner to the south terrace.
A few steps up from the kitchen (northwest corner) leads to a covered area that encloses an extra dining/sitting area, original oven and distinctive chimney. The double-height, sloping roof spans the space between the back west wall of the house and the west boundary wall. And to avoid it being dark, there's a skylight. There is some water damage indicating that attention is needed.
Further along the extension, a door opens to a bathroom (with a bath, toilet & hand-basin. Immediately above the bathroom, there is an attic storage room (or possibly a small 5th bedroom). Walking through the bathroom, to:
A utility and storage room and from there to the:
Main south terrace and garden.
There is a very large freshwater cisterna below the south terrace with the wellhead in front of the double doors to bedroom 3.
The upstairs comprises:
The sitting room has wooden flooring, and the ceiling is open to the rafters. There's an open fireplace and chimney in the west wall. All the windows look out towards the East, so this room is brightest in the morning. This room has two balconies. The south balcony can only be accessed from the sitting room. It's above bedroom 3. The second and larger balcony is on the northeast side, shared with bedroom 4. This balcony has external steps directly from the entrance courtyard and is above the entrance hall and bedroom 1.
Next to the fireplace in the sitting room, there is a small attic room (directly above the bathroom).
Internal stairs with a traditional trapdoor in the corner of the sitting room lead to the formal dining area below.
Bedroom 4 can be accessed either from the east balcony or via ladder steps next to the original oven in the kitchen.
Summary Points
No longer applicable
Features
No longer applicable
Neighbourhood
From the first floor balconies, there are North, East & South sea and land views of Kamini harbour, the village and mountains. Located on the low west hillside above Kamini Harbour, the walk is not a strenuous five minutes from the harbour, beach and local tavernas. The garden has two entrances from the street. There is also a door directly into the kitchen, which is helpful for deliveries. The north door is the quickest to reach from the harbour and is in the wall closest to the house. The south doorway is much grander and opens to a path covered with an arched trellis which would be stunning if planted with wisteria, laburnum or grapes. From the south door, it's only a quick 100m walk to the Kamini beach.
Utilities & Technical
No longer applicable
Observations
No longer applicable

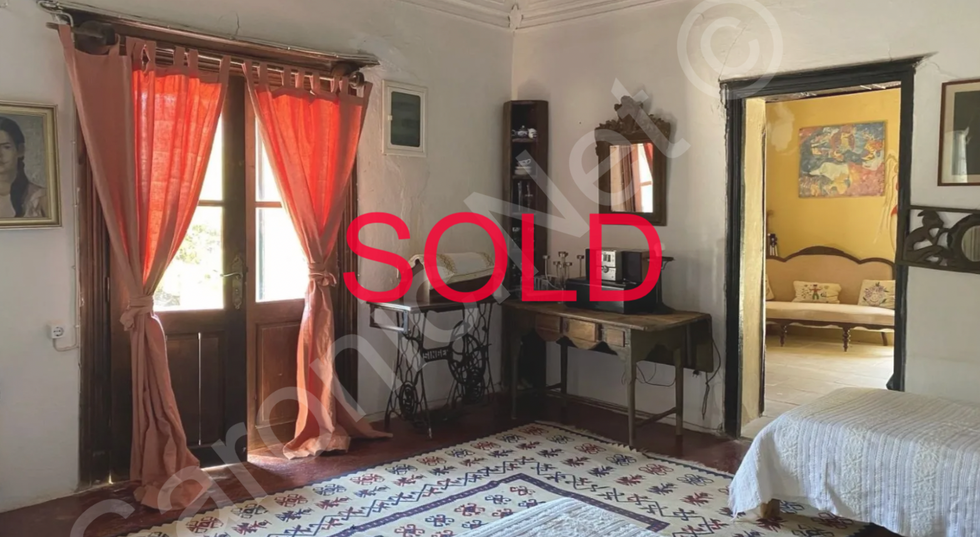
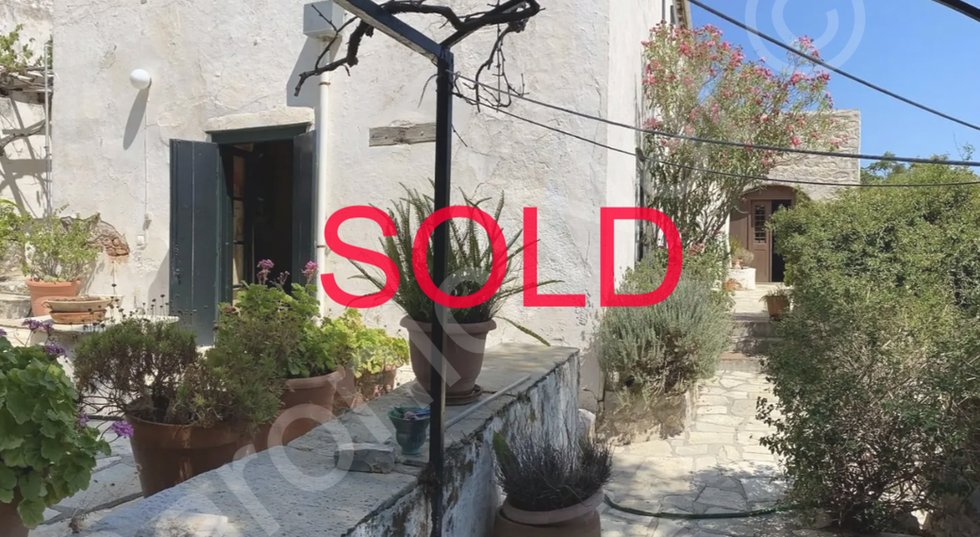



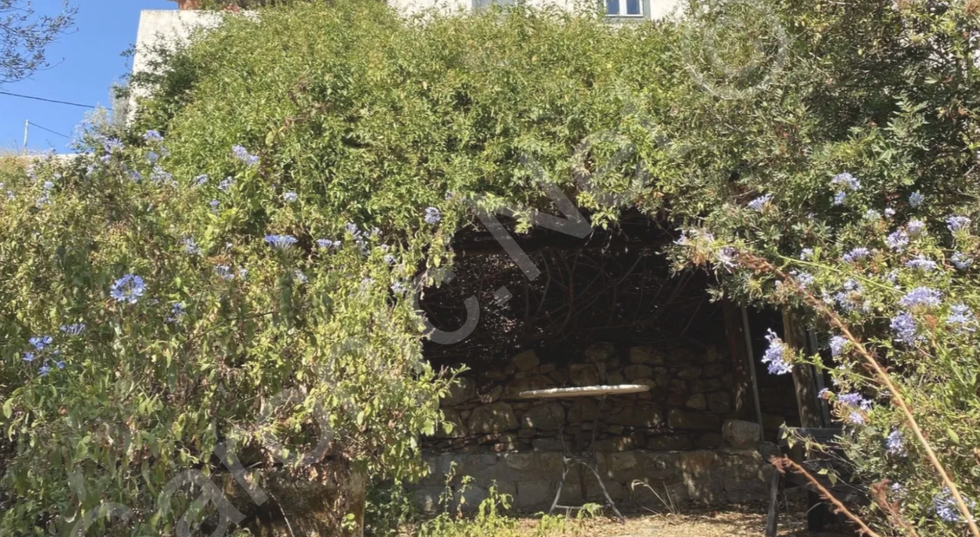




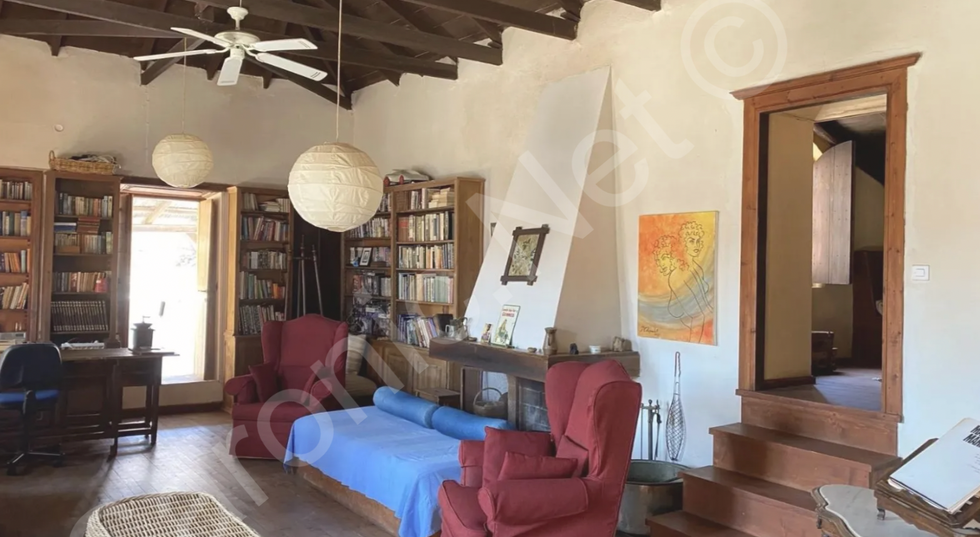



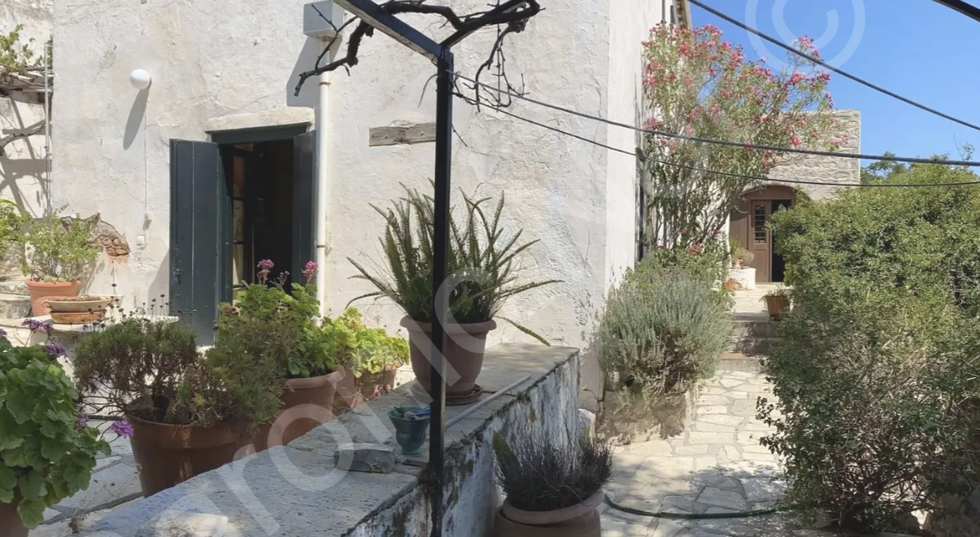









_edited_edited.png)